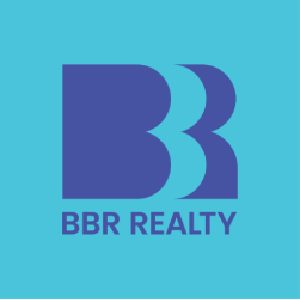1170 DEER CREEK TrailMundy Township Genesee, MI 48439




Mortgage Calculator
Monthly Payment (Est.)
$1,825Just in time for summer days by the pool! If you are looking for turn key, this is it! Welcome to 1170 Deer Creek in the desirable Deer Creek Estates neighborhood. This spacious 4 bed, 2 1/2 bed home boasts tons of updates, including a beautiful modern kitchen with dual color cabinets, double ovens, quartz counters, and newer stainless appliances. A sweeping, open concept floor plan connects the kitchen, breakfast nook and family room, provides tons of natural light. Stylish LVP flooring flows through the entire first floor. Enjoy cozy nights by the gas fireplace in the family room with custom tile surround and built-in cabinets. A formal dining room and living room provide tons of options for entertaining. Upstairs, find spacious bedrooms, all with new carpet and paint. The primary suite is a private oasis, with a w/in closet, vanity table, and the ensuite features a soaker tub and new LVP flooring. Enjoy a summer staycation on the deck, poolside and a corner lot with easy to care for landscaping. The daylight basement offers plentiful storage - finish to your liking. Mundy Twp taxes and Grand Blanc schools are a great combo, plus close to shopping, dining, convenient for commuters, too. Don't miss out!
| 4 days ago | Listing first seen on site | |
| 4 days ago | Listing updated with changes from the MLS® |

IDX provided courtesy of Realcomp II Ltd. via . Copyright © 2025 Realcomp II Ltd. Shareholders.
IDX information is provided exclusively for consumers' personal, non-commercial use and may not be used for any purpose other than to identify prospective properties consumers may be interested in purchasing and that the data is deemed reliable but not guaranteed accurate by the MLS.

Did you know? You can invite friends and family to your search. They can join your search, rate and discuss listings with you.