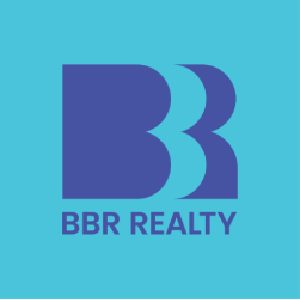545 N Main StreetMarine City City St Clair, MI 48039




Mortgage Calculator
Monthly Payment (Est.)
$3,189Step back in time without sacrificing modern comforts in this beautifully maintained Historic Tudor style Bungalow! Built in 1917 and thoughtfully updated for today's living. Nestled in the heart of Marine City, MI, this home offers the rare combination of timeless character, an unbeatable location- just a short walk to downtown, where you'll find shopping, dining, and charming local attractions at every turn. Enjoy the expansive wrap around porch or take in the river breeze and watch freighters and luxury cruise ships from your private upper or lower riverfront deck and boathouse. Home features, 4 spacious bedrooms, finished basement with bath, refreshed original hardwoods '21, New exterior paint and hot water system '24, whole house filtration system, modern electrical and plumbing. Detached 2 car garage and workshop. Massive backyard with cozy bonfire pit. Boathouse w/ 8,000 lb hoist-up to 20' boat. Fantastic fishing from your own dock!
| a week ago | Listing first seen on site | |
| a week ago | Listing updated with changes from the MLS® |

IDX provided courtesy of Realcomp II Ltd. via . Copyright © 2025 Realcomp II Ltd. Shareholders.
IDX information is provided exclusively for consumers' personal, non-commercial use and may not be used for any purpose other than to identify prospective properties consumers may be interested in purchasing and that the data is deemed reliable but not guaranteed accurate by the MLS.

Did you know? You can invite friends and family to your search. They can join your search, rate and discuss listings with you.