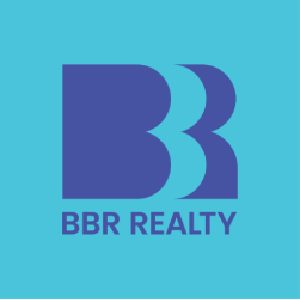Save
Ask
Tour
Hide
$515,000
2 Days On Site
4979 Paw TrailDelta Charter Township Eaton, MI 48911
For Sale|Single Family Residence|Active
4
Beds
4
Full Baths
1
Partial Bath
3,300
SqFt
$156
/SqFt
2002
Built
County:
Eaton
Call Now: 734-341-2414
Is this the home for you? We can help make it yours.
734-341-2414



Save
Ask
Tour
Hide
Mortgage Calculator
Monthly Payment (Est.)
$2,350Calculator powered by Showcase IDX, a Constellation1 Company. Copyright ©2025 Information is deemed reliable but not guaranteed.
Spacious 2-story home in Holt Schools on a quiet 1.5+ acre lot at the end of a dead-end road. Features 5 Bedrooms, 3 Full Bathrooms - 2 1/2 Bathrooms, and tall ceilings in the large front living room with a wood-burning fireplace. The kitchen overlooks the cozy family room with gas fireplace. Enjoy a beautiful dining area and private office off the entry. Massive main-floor primary suite, plus a second-floor suite and Jack & Jill bath between two large bedrooms. Main-floor laundry, central vacuum, on-demand hot water, and a full walk-out basement--blank canvas with space for a full bath and kitchenette!
Save
Ask
Tour
Hide
Listing Snapshot
Price
$515,000
Days On Site
2 Days
Bedrooms
4
Inside Area (SqFt)
3,300 sqft
Total Baths
5
Full Baths
4
Partial Baths
1
Lot Size
1.67 Acres
Year Built
2002
MLS® Number
65025016682
Status
Active
Property Tax
$9,171.28
HOA/Condo/Coop Fees
N/A
Sq Ft Source
Public Records
Friends & Family
Recent Activity
| 2 days ago | Listing first seen on site | |
| 2 days ago | Listing updated with changes from the MLS® |
General Features
Acres
1.67
Attached Garage
Yes
Cross Street
W Jolly Rd
Garage
Yes
Garage Spaces
2
Number Of Stories
2
Parking
AttachedConcreteGarage Door OpenerPavedShared DrivewayGarage Faces Side
Property Sub Type
Single Family Residence
Sewer
Septic Tank
Special Circumstances
Standard
SqFt Above
3104
SqFt Below
196
Style
Traditional
Utilities
Natural Gas Connected
Water Source
Public
Zoning
Residential
Interior Features
Appliances
Gas Water HeaterCooktopDishwasherDouble OvenDryerHumidifierMicrowaveRefrigeratorWasher
Basement
Walk-Out Access
Cooling
Ceiling Fan(s)Central Air
Fireplace
Yes
Fireplace Features
Family RoomGas LogLiving RoomWood Burning
Fireplaces
2
Flooring
CarpetWood
Heating
Forced AirNatural Gas
Interior
Central VacuumPantryVaulted Ceiling(s)
Laundry Features
Laundry RoomMain Level
Window Features
Low Emissivity WindowsWindow Treatments
BathFull
Level - Upper
BathLav
Level - Main
Bedroom 2
Level - Upper
Bedroom 3
Level - Upper
Bedroom 4
Level - Upper
Bedroom 5
Level - Lower
Den
Level - Main
Dining Room
Level - Main
Kitchen
Level - Main
Living Room
Level - Main
Master Bathroom
Level - Main
Master Bedroom
Level - Main
Other
Level - Main
Save
Ask
Tour
Hide
Exterior Features
Construction Details
BrickVinyl Siding
Exterior
Balcony
Lot Features
Wooded
Patio And Porch
DeckPatioPorch
Roof
Asphalt
View
Water
Waterfront Features
StreamWaterfront Access
Waterview
Water
Windows/Doors
Low Emissivity WindowsWindow Treatments
Community Features
Financing Terms Available
CashConventionalFHAVA Loan
MLS Area
Area23041DeltaTwp
Roads
Paved
School District
Holt
Schools
School District
Holt
Elementary School
Unknown
Middle School
Unknown
High School
Unknown
Listing courtesy of Greenridge Realty (Saranac):

IDX provided courtesy of Realcomp II Ltd. via . Copyright © 2025 Realcomp II Ltd. Shareholders.
IDX information is provided exclusively for consumers' personal, non-commercial use and may not be used for any purpose other than to identify prospective properties consumers may be interested in purchasing and that the data is deemed reliable but not guaranteed accurate by the MLS.

IDX provided courtesy of Realcomp II Ltd. via . Copyright © 2025 Realcomp II Ltd. Shareholders.
IDX information is provided exclusively for consumers' personal, non-commercial use and may not be used for any purpose other than to identify prospective properties consumers may be interested in purchasing and that the data is deemed reliable but not guaranteed accurate by the MLS.
Neighborhood & Commute
Source: Walkscore
Community information and market data Powered by ATTOM Data Solutions. Copyright ©2019 ATTOM Data Solutions. Information is deemed reliable but not guaranteed.
Save
Ask
Tour
Hide

Did you know? You can invite friends and family to your search. They can join your search, rate and discuss listings with you.